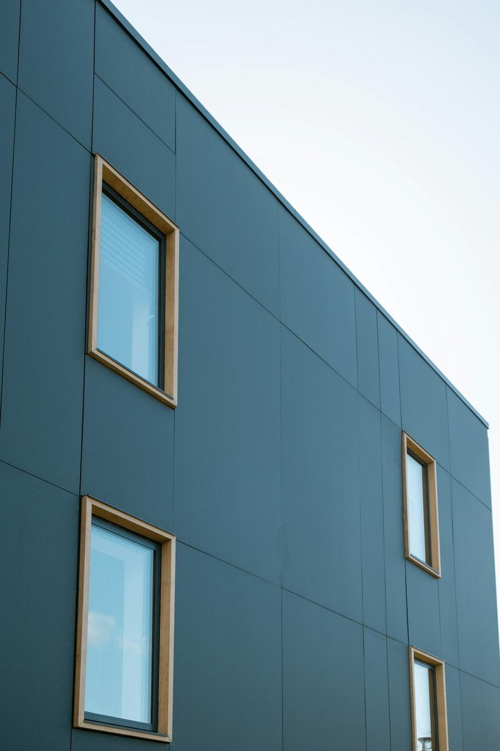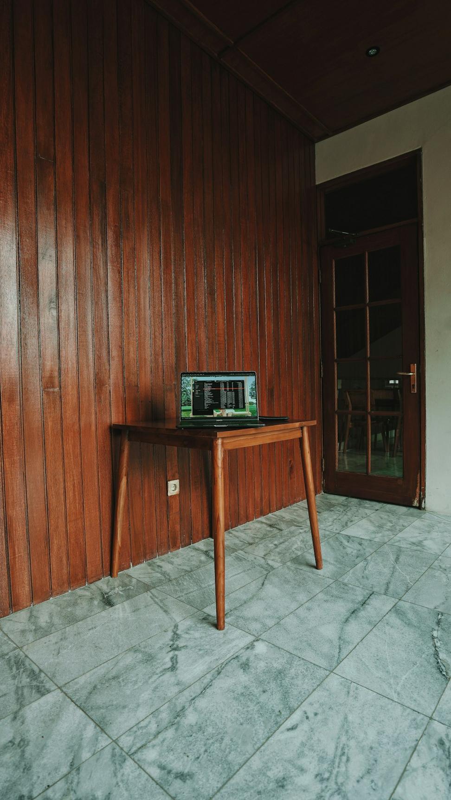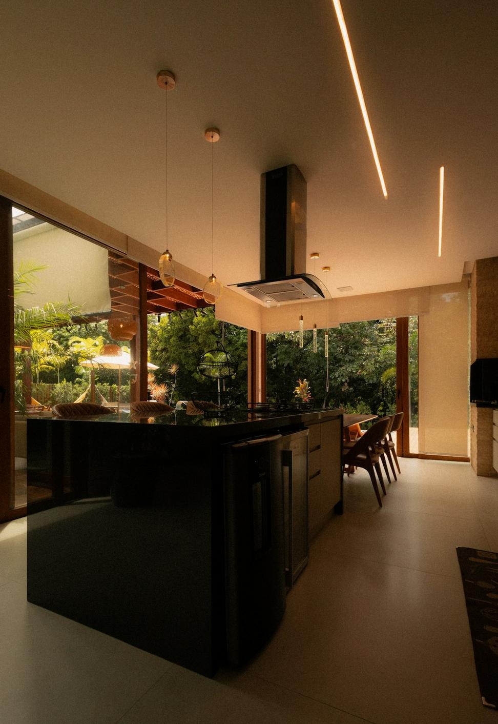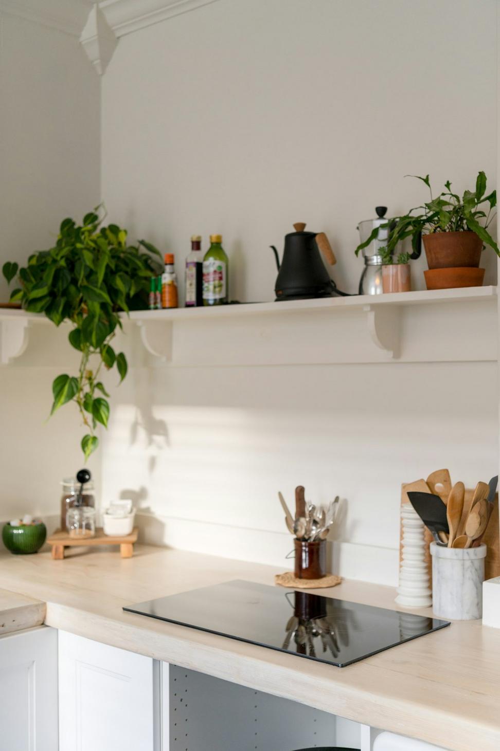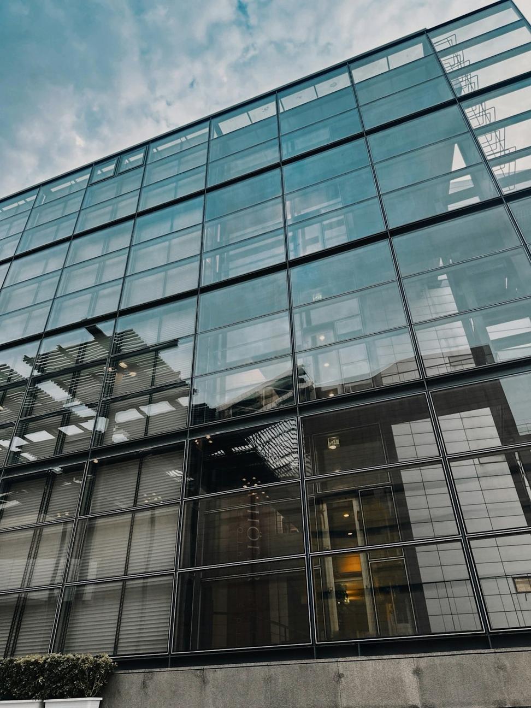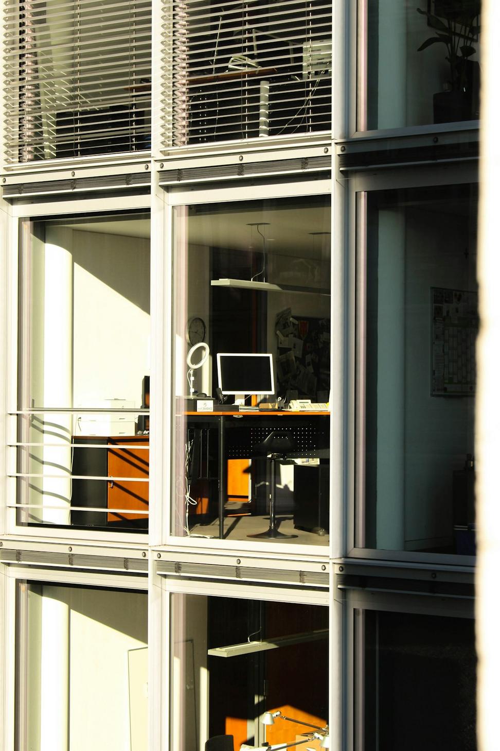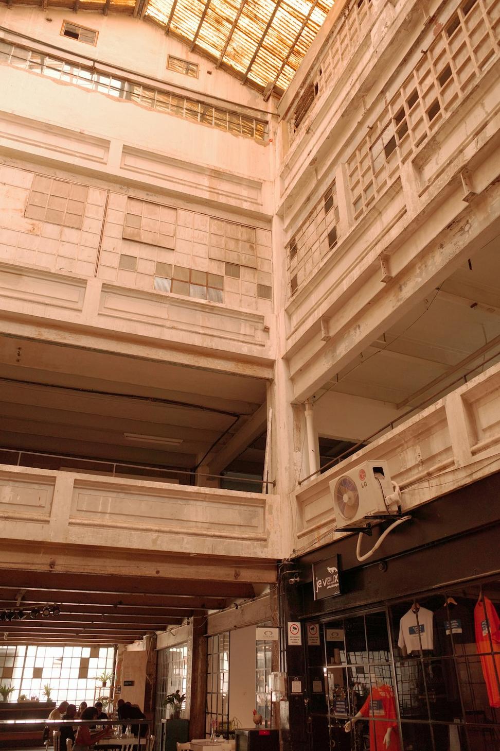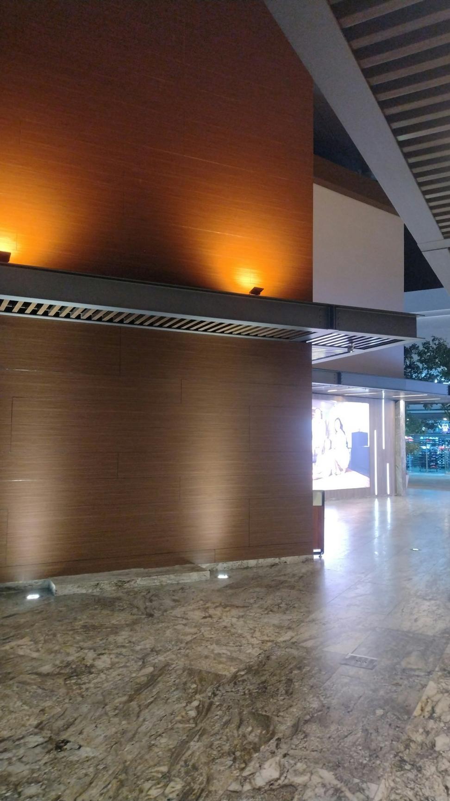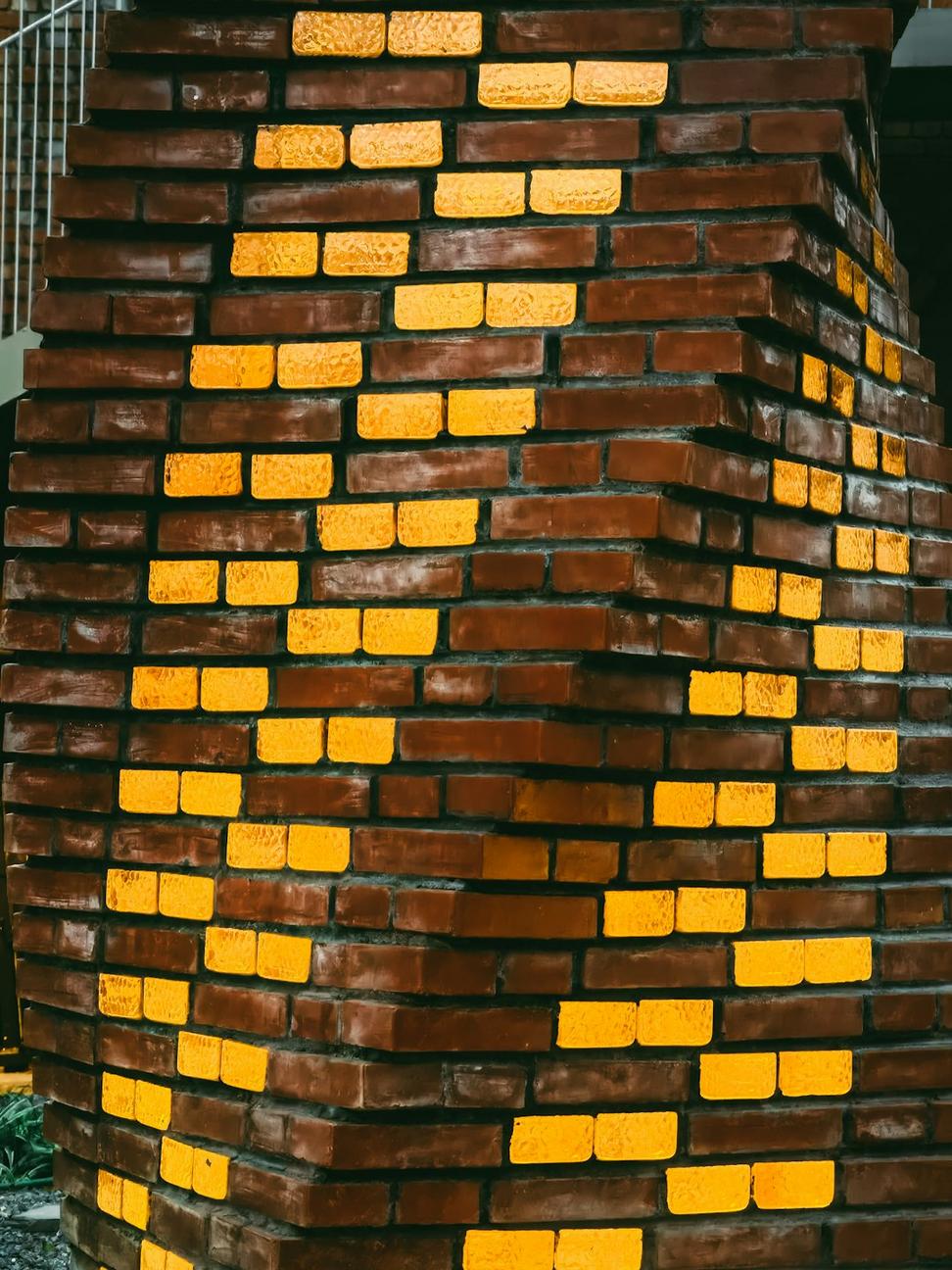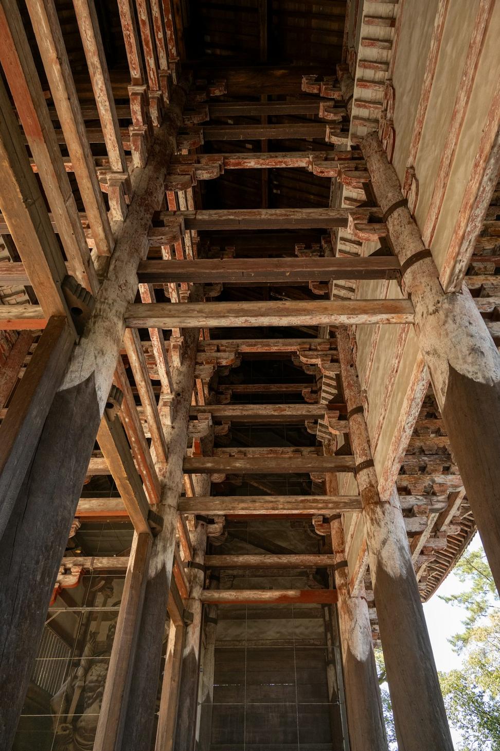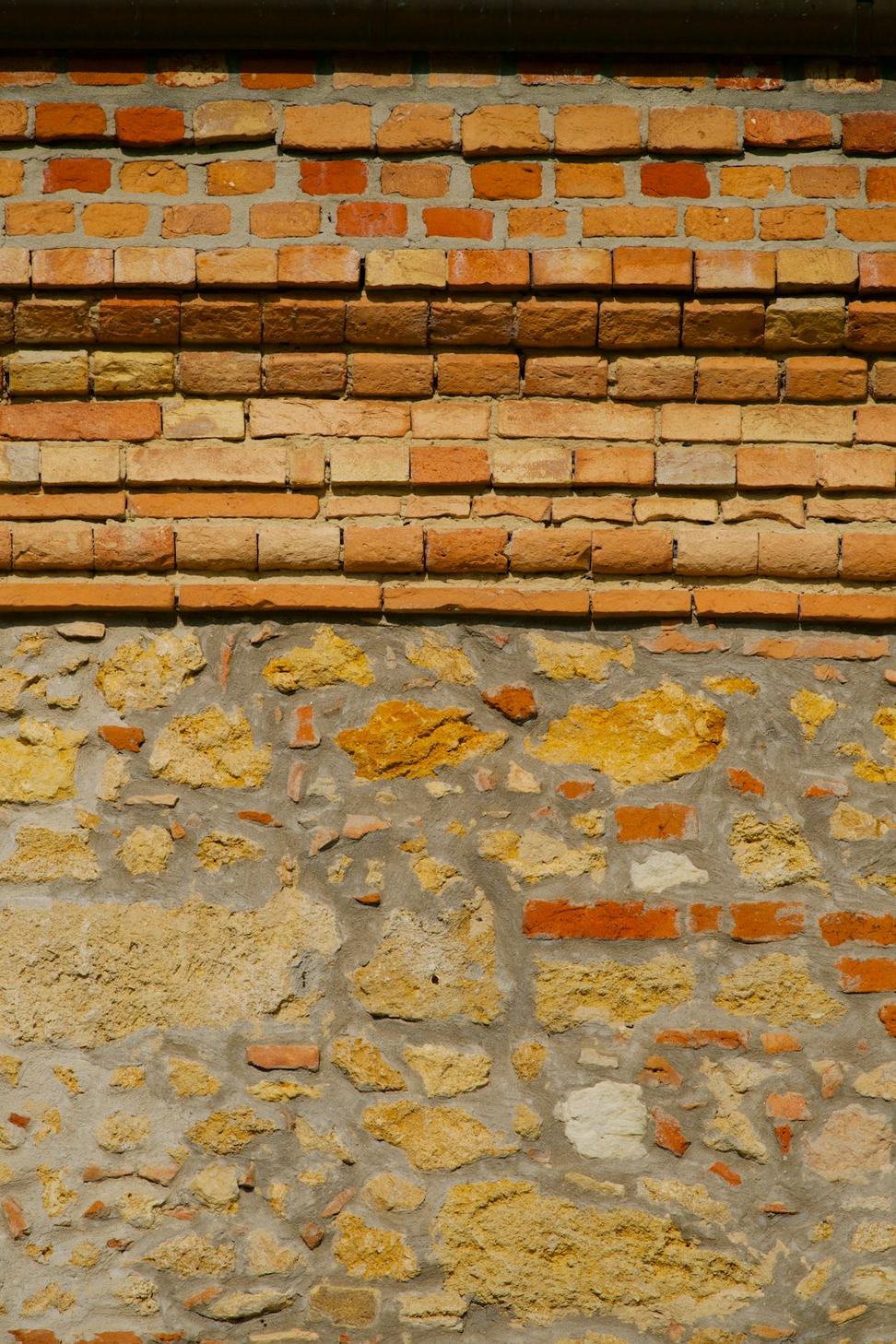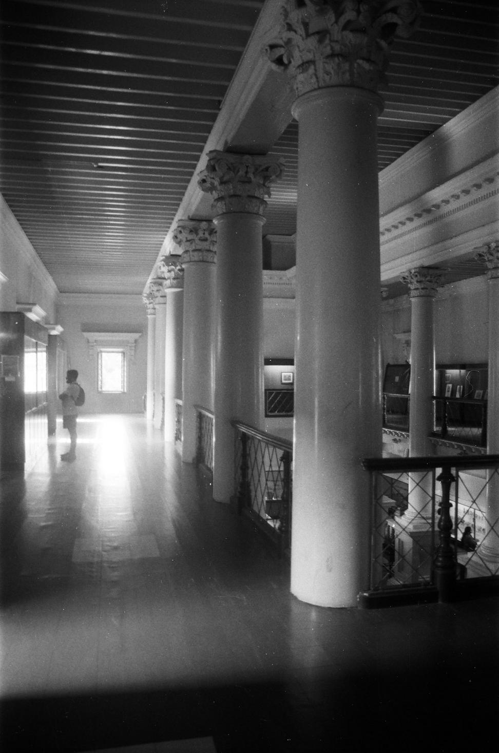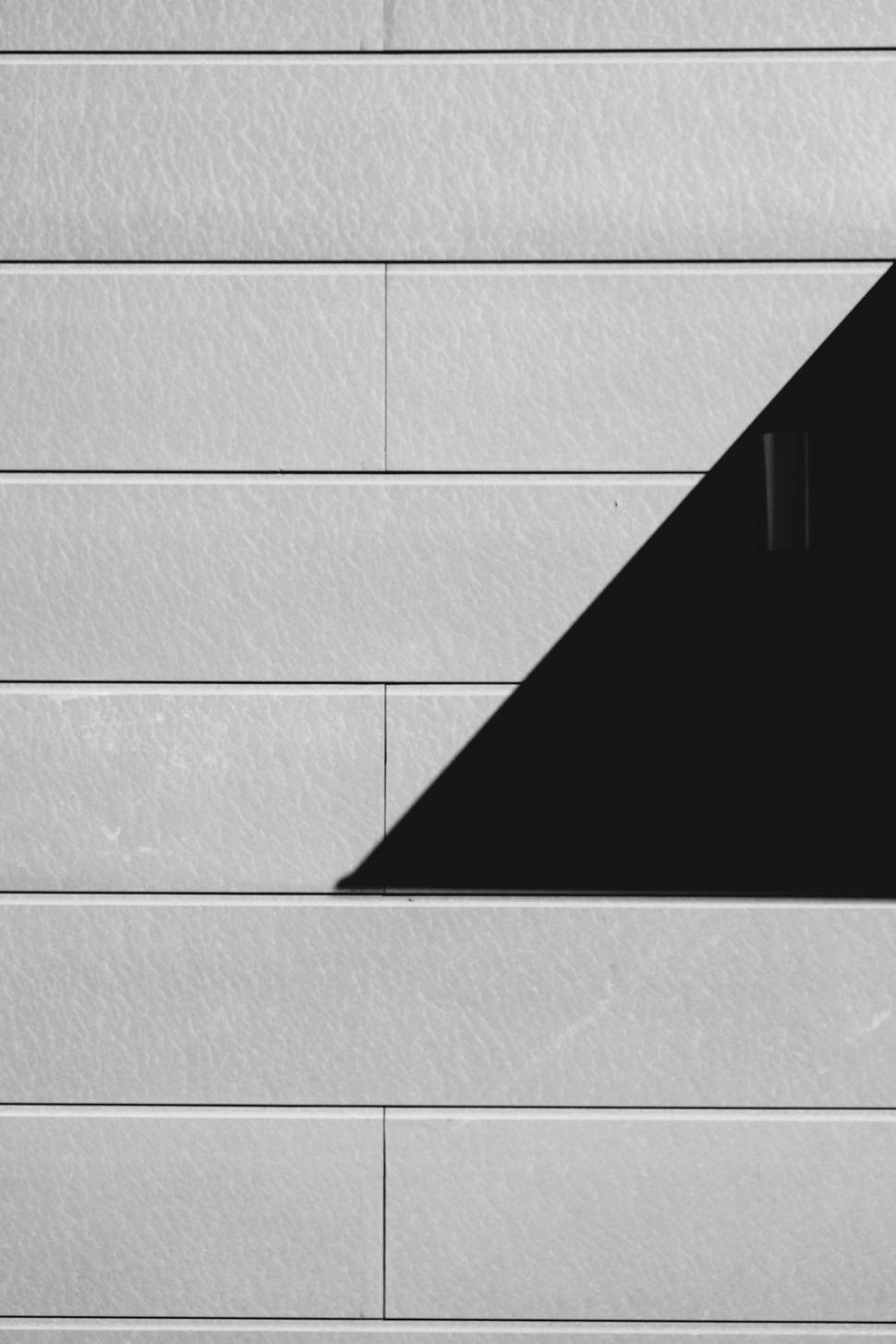
Westside Passive House
A net-zero family home that doesn't feel like you're living in a science experiment. We worked with a couple who wanted something super efficient but still warm and livable, y'know?
View Project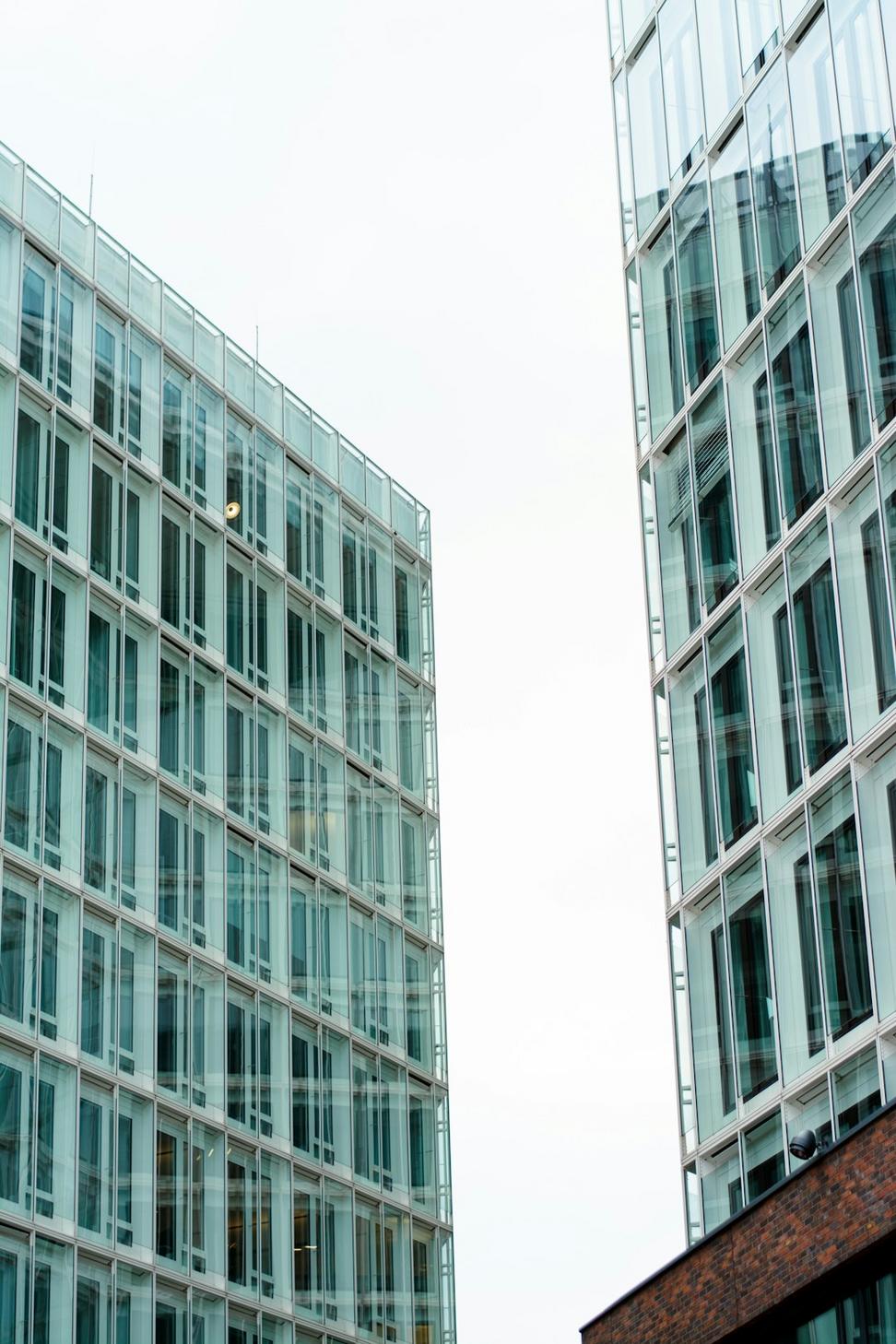
Waterfront Innovation Hub
This one was a challenge - converting an old warehouse into a tech campus while keeping the industrial bones intact. The clients wanted flexible workspace that didn't feel cookie-cutter corporate.
View Project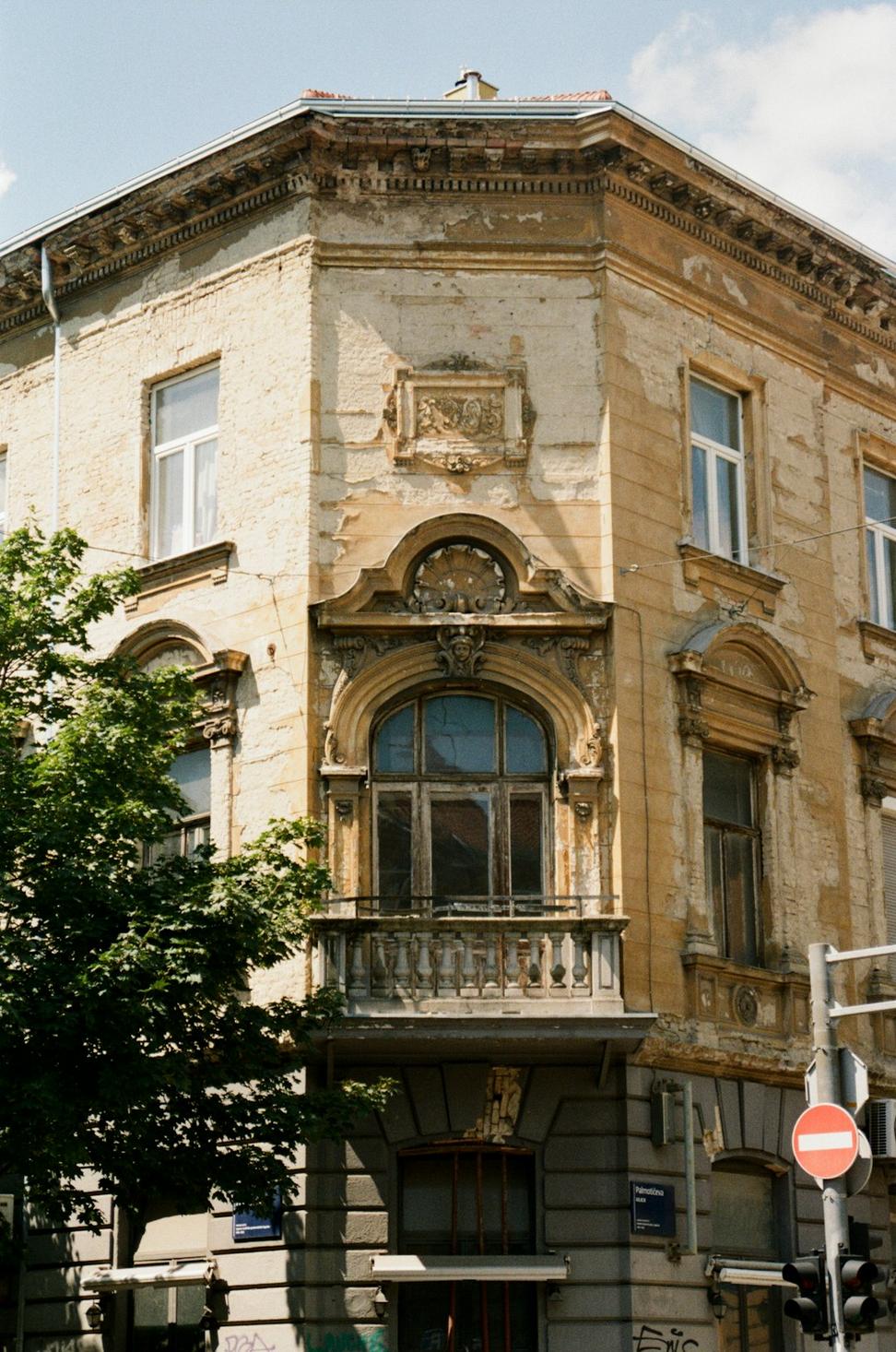
Gastown Heritage Restoration
1890s brick beauty that needed serious love. Spent months working with the heritage folks to bring it back without losing its character - those original timber beams are something else.
View Project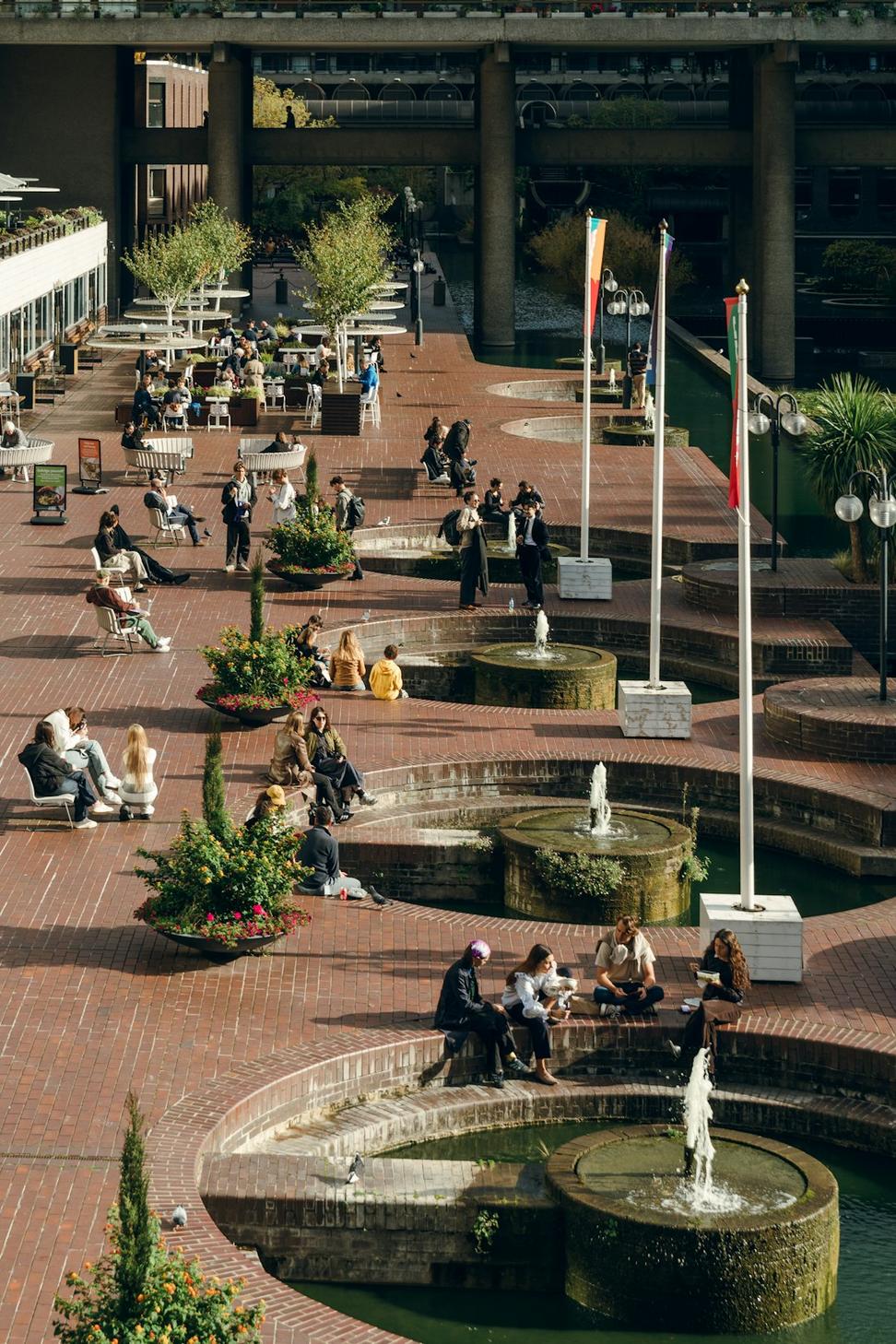
False Creek Community Plaza
Public space design where we actually talked to people who'd use it. Rain gardens, flexible seating, and spots that work year-round in our climate - not just pretty renderings.
View Project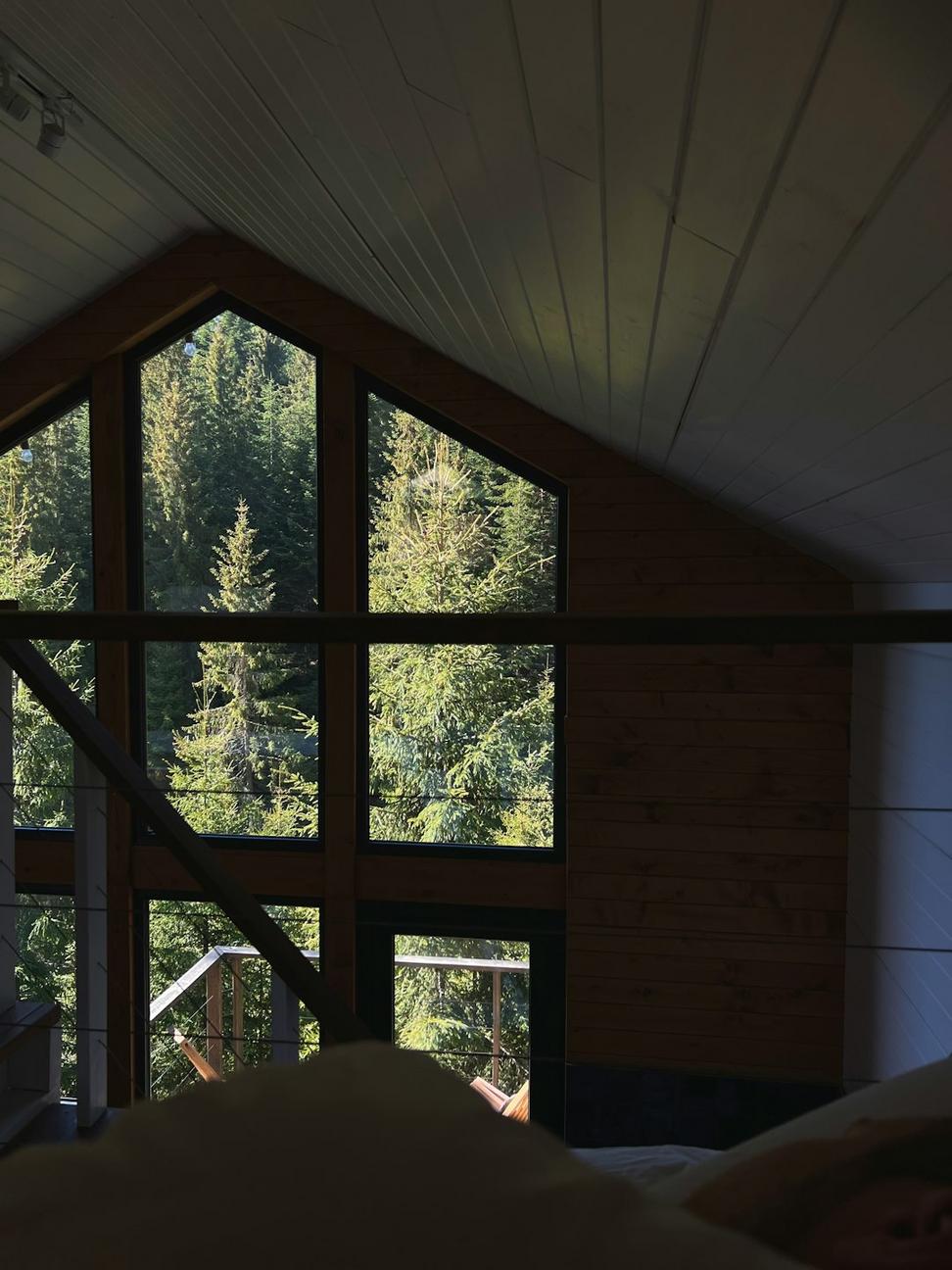
Whistler Alpine Retreat
Weekend getaway that had to handle heavy snow loads and maximize those mountain views. Used local timber and designed it to basically disappear into the forest.
View Project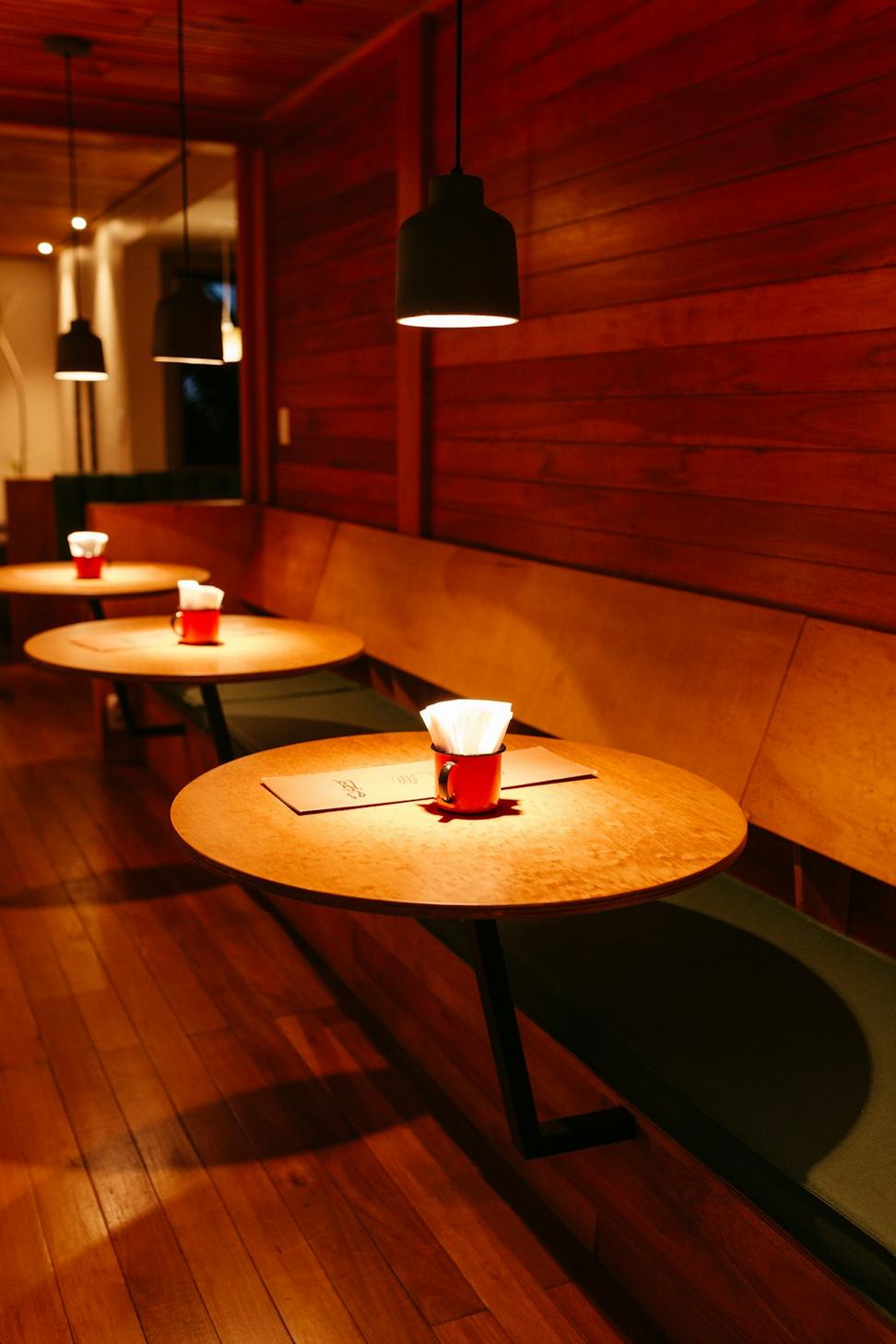
Granville Market Collective
Food hall concept that needed good flow for crowds but intimate vibes for vendors. Lots of reclaimed materials and a crazy amount of time figuring out acoustics so it's not just an echo chamber.
View Project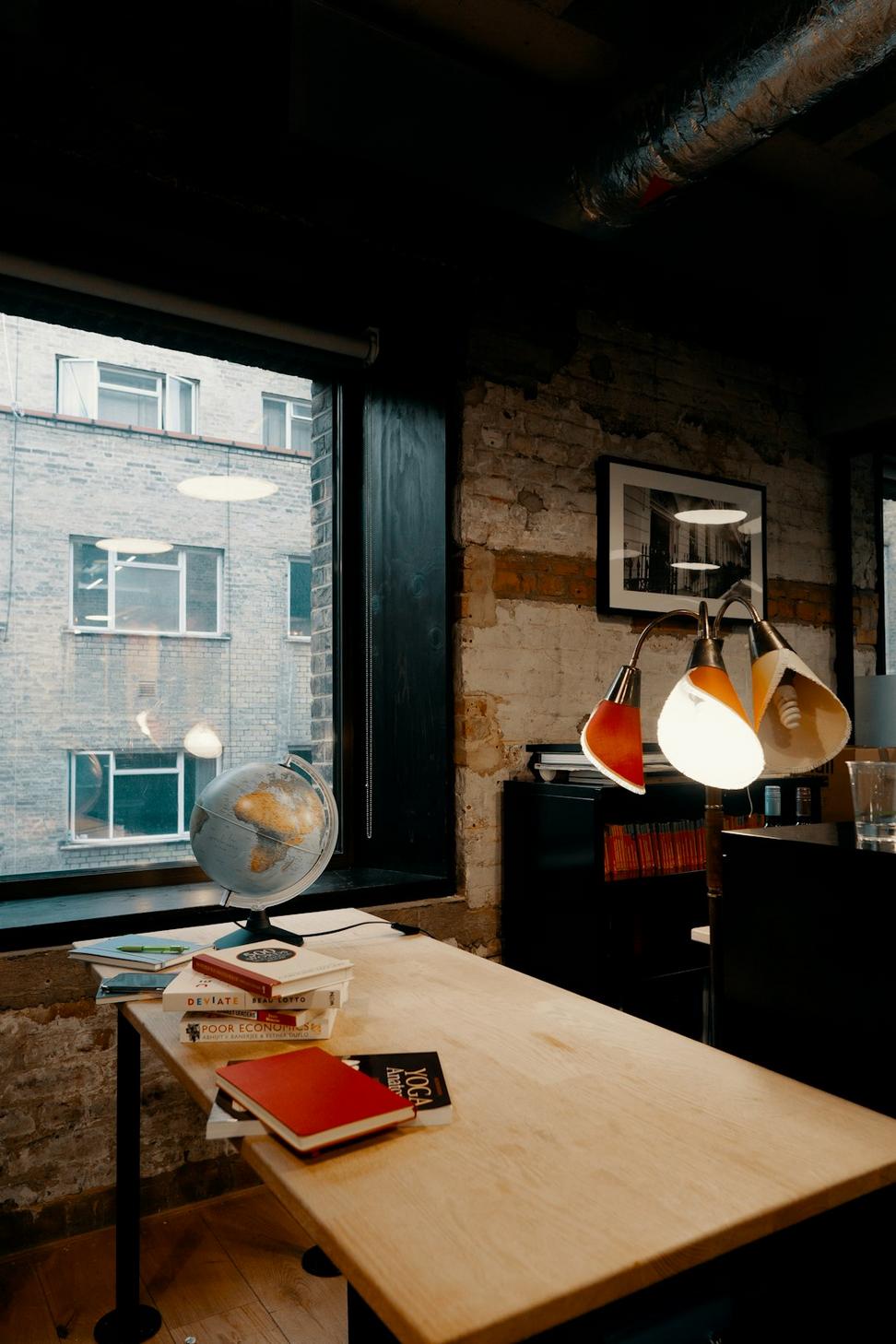
Yaletown Loft Conversion
Taking a raw industrial space and making it actually feel like home. Kept the concrete and exposed systems but layered in warmth through materials and lighting.
View Project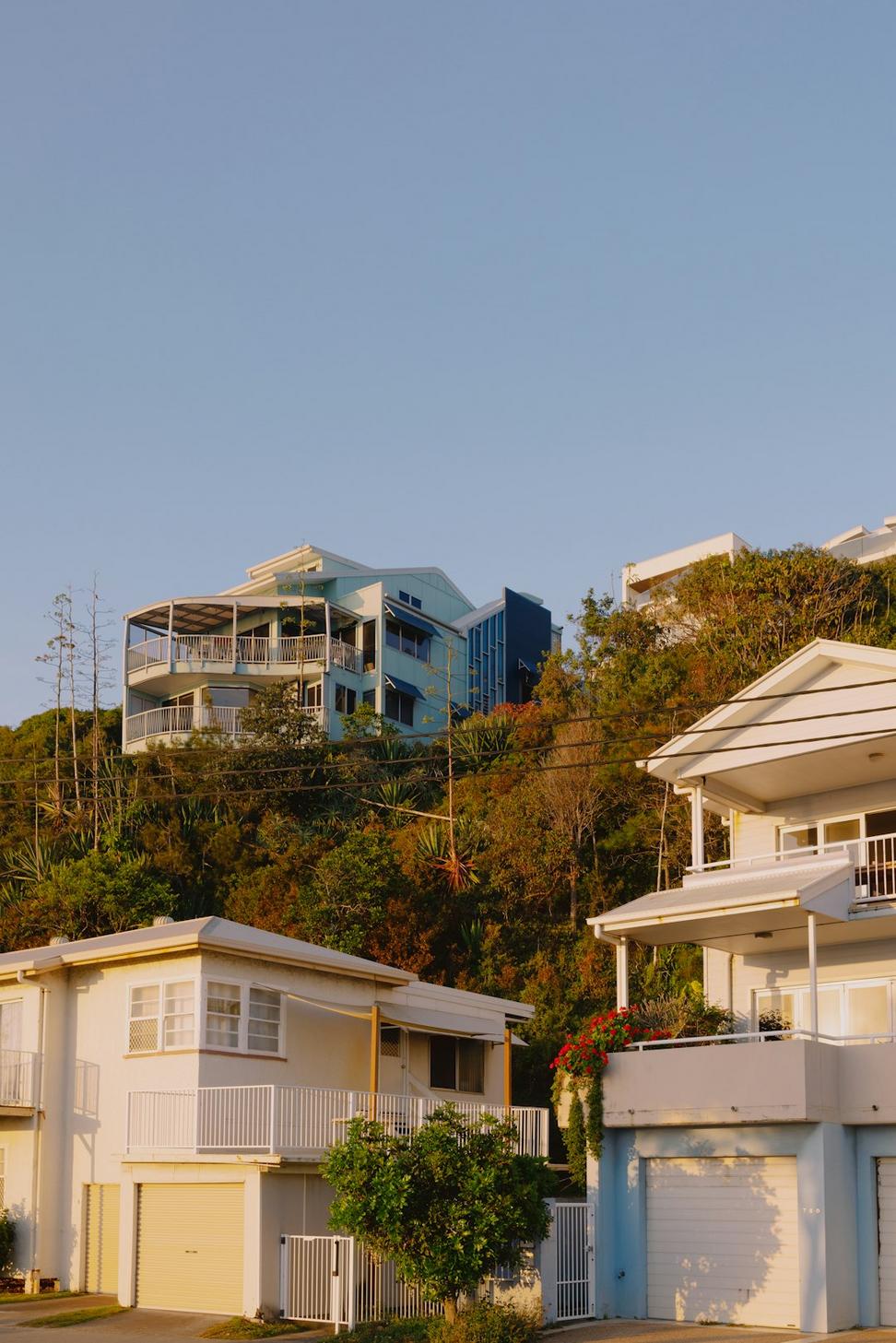
Tofino Coastal Home
Built to handle salt air, storms, and everything the Pacific throws at it. Client wanted something that'd age gracefully - we went with materials that actually look better weathered.
View Project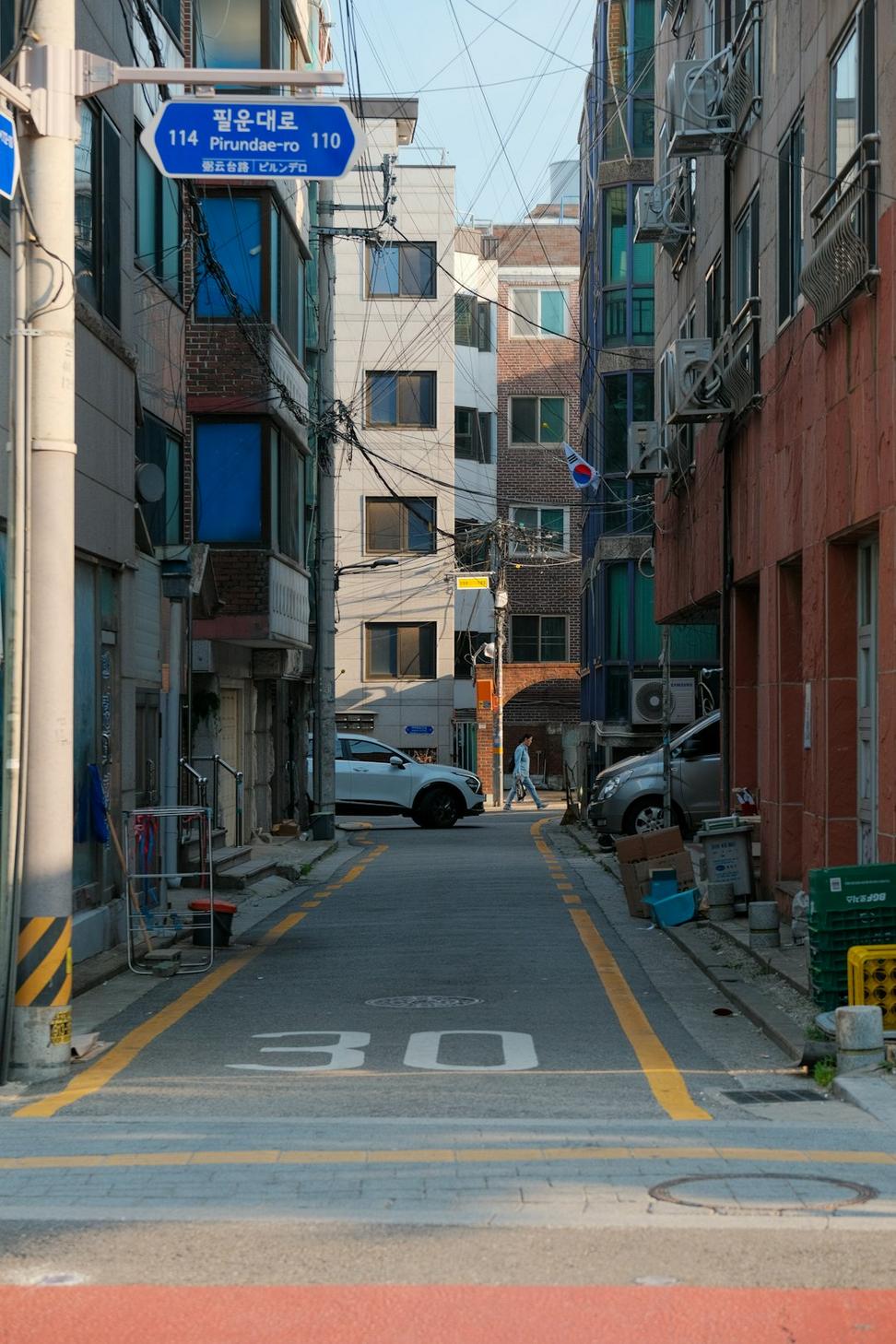
Main Street Mixed-Use Development
Retail below, housing above - classic Vancouver setup but we tried to make it less generic. Ground floor that actually engages the sidewalk and units that aren't just identical boxes stacked up.
View Project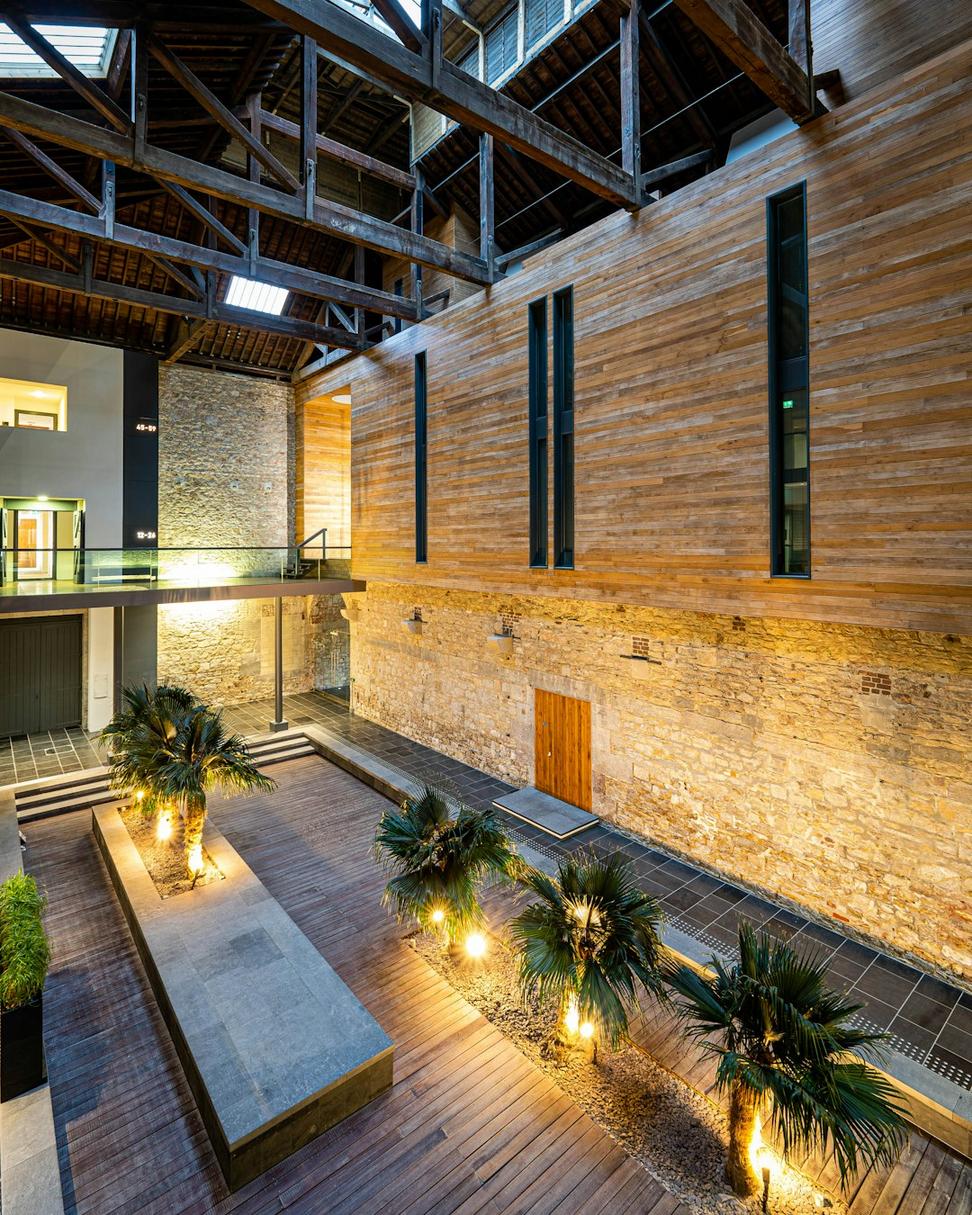
Strathcona Adaptive Reuse
Old print shop turned creative studios. Had to thread the needle between preservation requirements and modern building code - turns out you can't just slap in new HVAC wherever you want.
View Project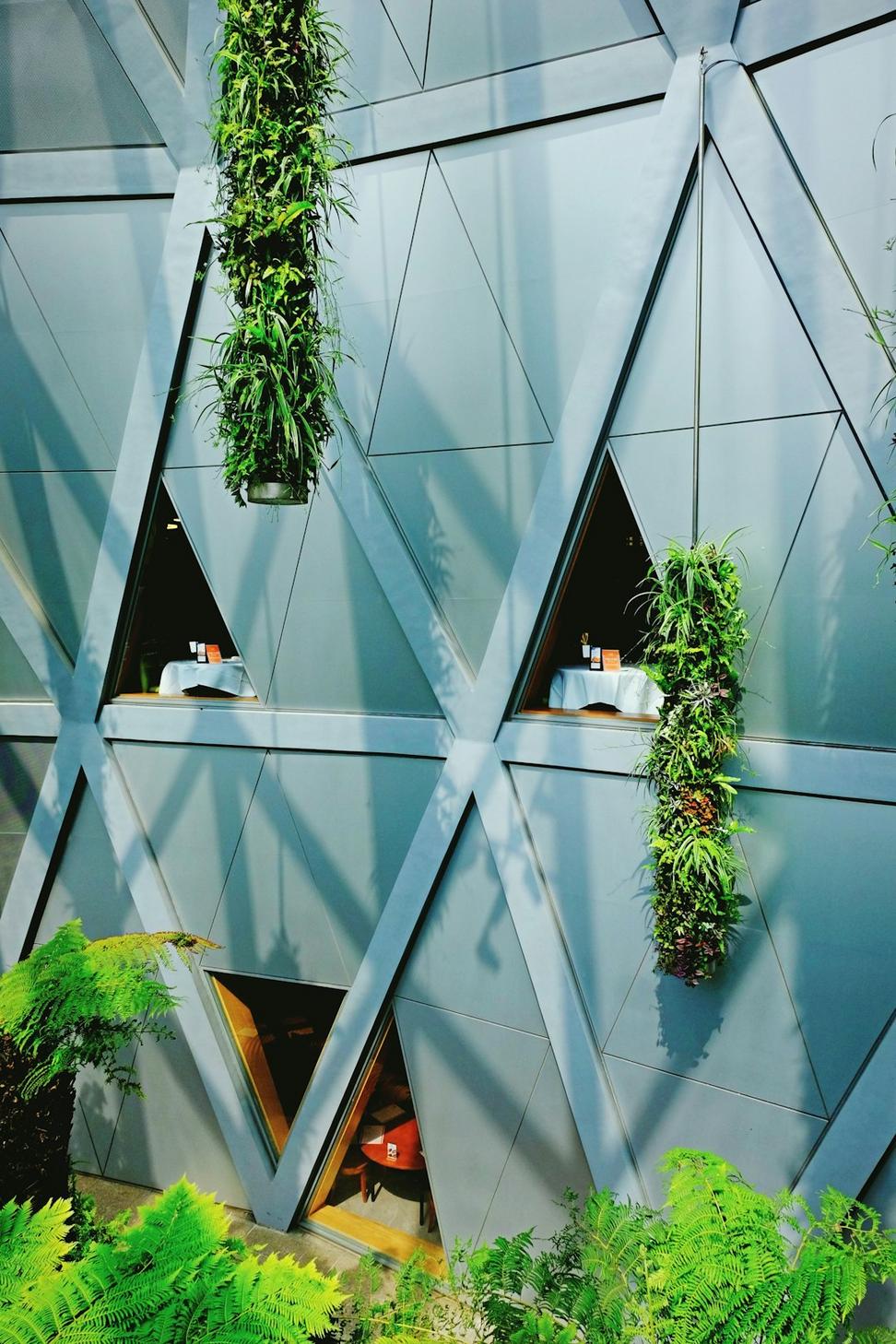
Kitsilano Wellness Center
Yoga studio meets health clinic. Focused heavily on natural light, air quality, and materials that don't off-gas weird stuff. Sometimes it's the invisible details that matter most.
View Project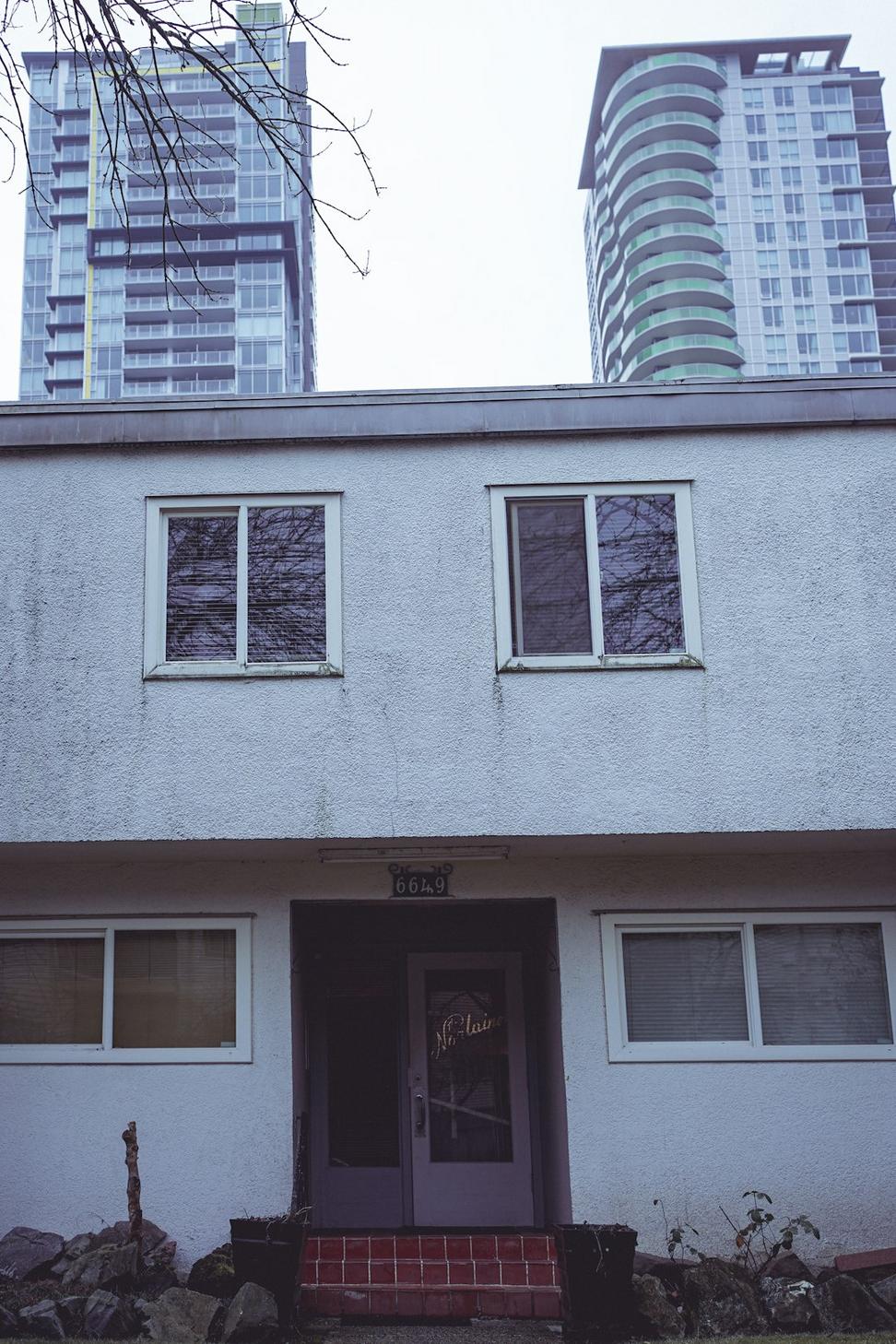
Point Grey Laneway House
Making the most of Vancouver's laneway housing program. Tight footprint but we managed to get it feeling spacious through ceiling heights and smart window placement. Every square foot earned its keep.
View Project